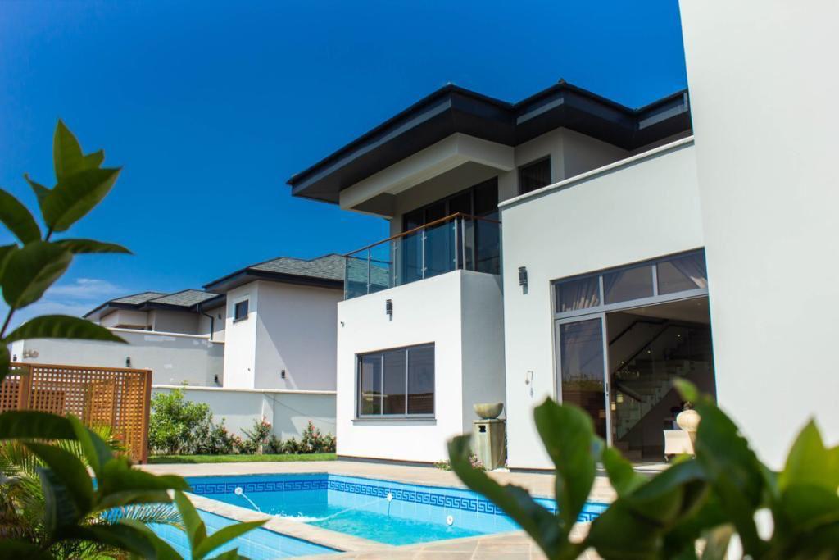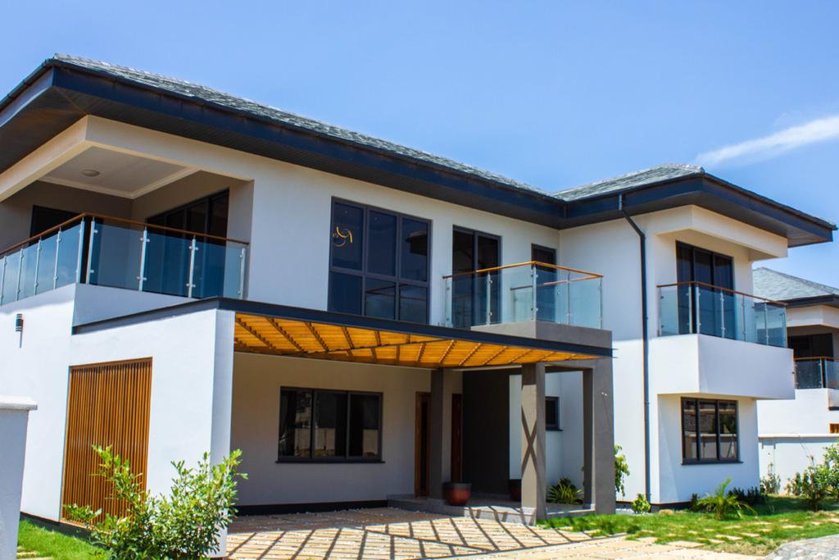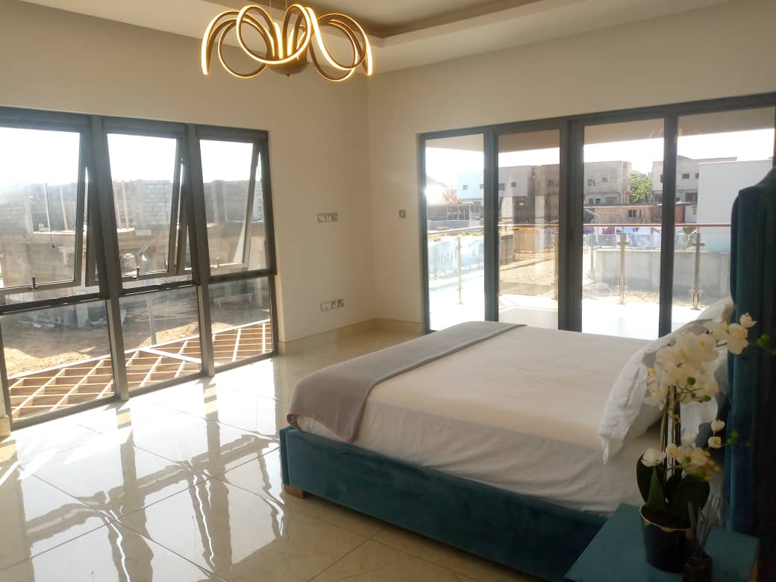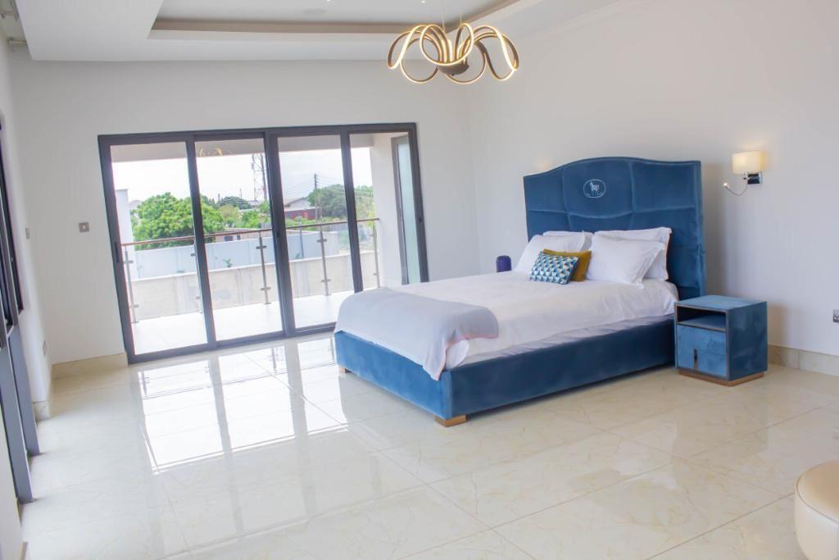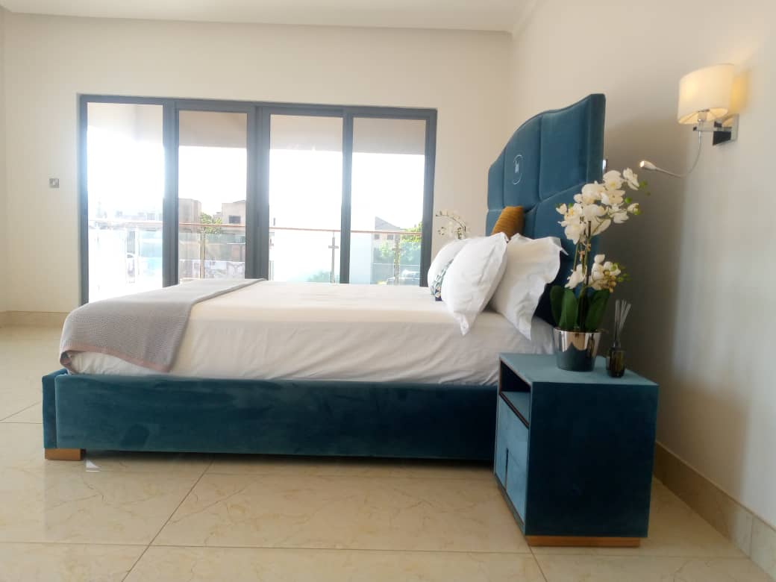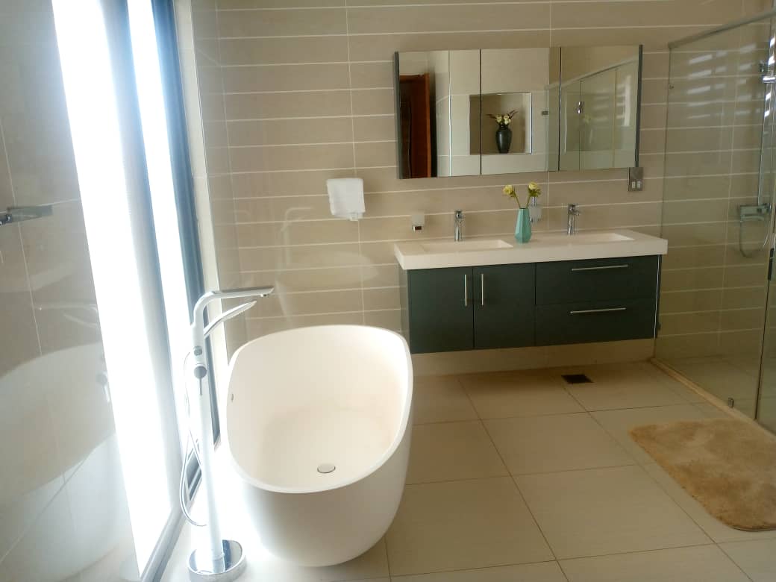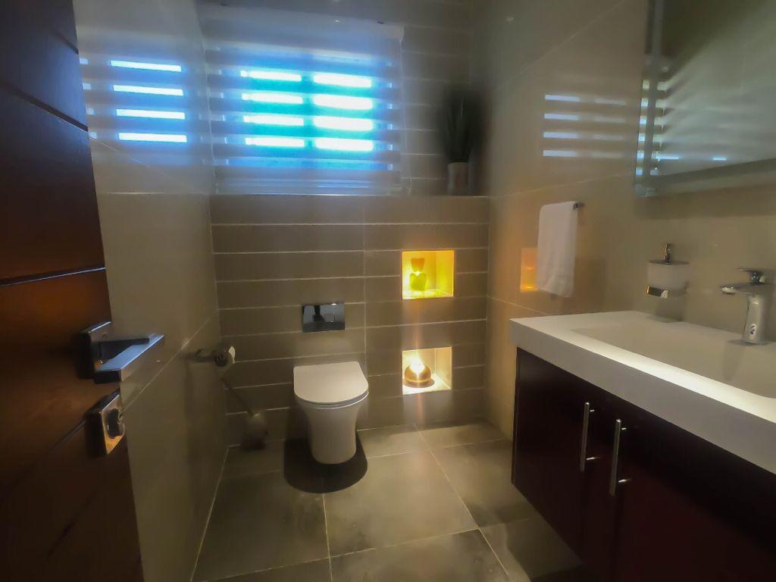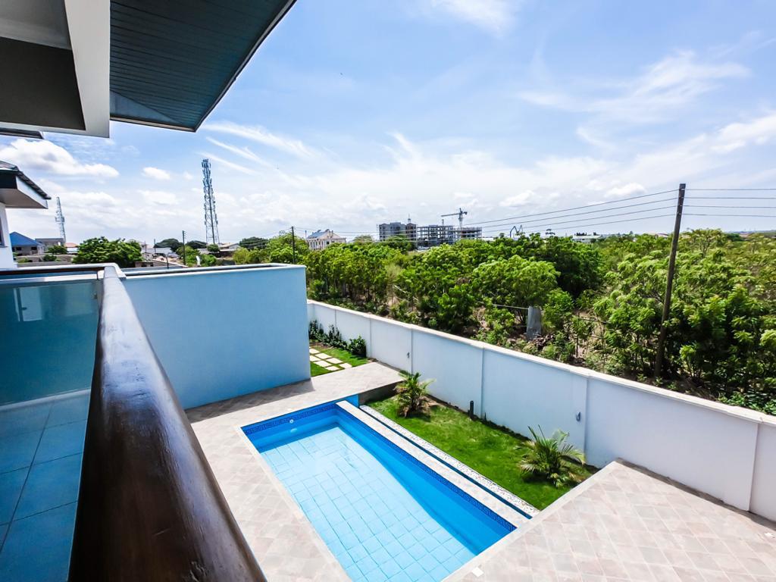Four (4) Ensuite Bedrooms With One (1) Helper Ensuite Bedroom Are for Sale at the Azzuri Residences
Property ID: #S1761
Sakumono
$495,000 Selling
Overview
| Property ID | #S1761 |
| Phone NO | 0244910599 |
| Category | Houses |
| Square | 403 m2 |
| Number of bedrooms | 4 |
| Number of bathrooms | 4 |
| Price | $495,000 |
Description
Four (4) Ensuite Bedrooms With One (1) Helper Ensuite Bedroom Are for Sale at the Azzuri Residences
Location: - Sakumono, Accra-Ghana
Price: - USD $ 495,000 (2 years Payment Options Allowed)
Property Features Include:
• BEDROOMS: - Four (4) ensuite Bedrooms, all Bathrooms have a walk-in shower.
One (1) Master Bedroom has a walk-in closet and all other rooms have Built-in wardrobes
• OTHER 1:- One (1) helper ensuite Bedroom
• FAMILY ROOM: - Family Room – A dedicated Multipurpose Room
• DINING: - An Open Plan Dining area with easy access to the kitchen
• LOUNGE /LIVING AREA: - Open Plan Lounge with Double aspect allowing access to the rear garden
and pool area through large sliding glazed doors
• KITCHEN: - Comprehensive base and wall units with an integrated fridge, a Freezer,
Grill, microwave, dishwasher, stainless steel sink, gas hob, and hood.
The workshop, stone of choice is Quartz. The kitchen hosts an impressive
Central Island, which can serve as a social hub.
• STAIRWELL: - Marble-clad staircase (risers, threads, and skirting) enveloped with
toughened glass balustrades and wooden handrails connecting the various
Floors.
• REAR PATIO: - Large rear patio, enclosed on two sides, leading onto the rear garden.
• UTILITY ROOM: - Utility room is located next to the kitchen with fully built units and a sink
• SWIMMING POOL: - 15sqm Infinity Pool accessed from the patio is a standard feature
• COVERED CARPORT: - Car Port to allow for two Cars
• ROOFING Natural: - slate and concrete ridge caps (roof covering).
• CEILING: - Plasterboard to all internal areas and cement board to external areas.
• TILING: - Fully Porcelain tiled Ground and First Floor
• STAIRWELL: - Marble-clad staircase (risers, threads, and skirting) enveloped with
toughened glass balustrades and wooden handrails connecting the various
Floors.
• WALLS: - Smooth Endue Finish
• WINDOWS: - Aluminium Glazing
• DOORS: - Solid wooden main entrance doors, wooden panel internal doors, and Aluminum hinged and sliding external doors.
• GROSS FLOOR AREA: - 403 sqm – 4338 sqft EXC Swimming Pool & Front and Rear Patios
• TERRACES: - First Floor Bedrooms have access to a private balcony and Master Bedroom
has access to a large Terrace
Features
Swimming pool
Balcony
Parking
Kitchen Island
Tiled Floors

